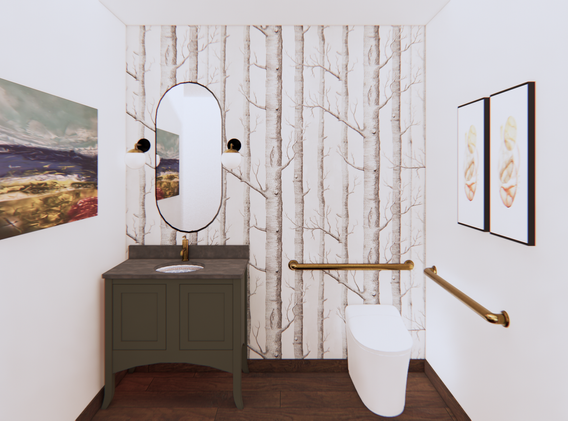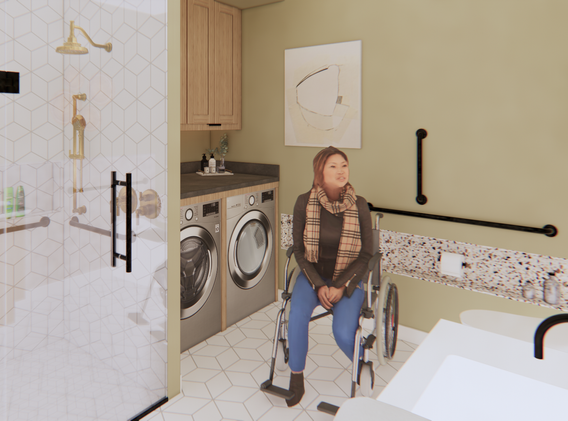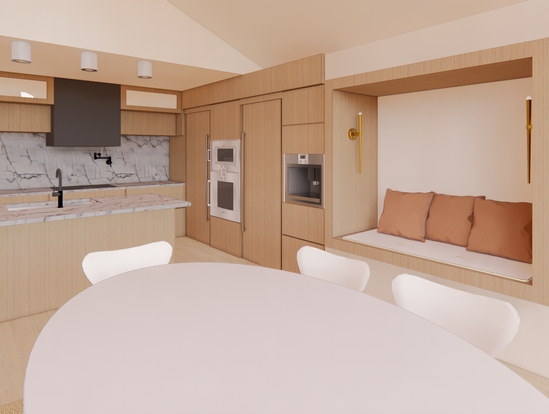
dp.daniellepatane@gmail.com
518-441-2191
Charlotte, NC
Sketchup : Enscape : Autocad
Residential Design II Project Requirements: "To give students the experience of a raw space in need of a unique concept, that will show their ability to select furnishings, accessories, and be able to successfully space plan and give the client the best use of space for their needs and wants. Detailed programming and specifications will be required, including exposure to detailing for custom woodwork/molding etc... and typical workroom soft goods".
Sketchup : Enscape : Autocad
Project Statement: For the Basic Needs Center for the Homeless facility, located in Charlotte, North Carolina, the designer will be responsible for selecting a site near services including medical care, benefits counseling, mental health services, and food. Creating a universal design for the center with be a large part of the design process, as well as creating an interior and exterior space that will provide safety and support while promoting health and well-being.
Concept Statement: The concept the designer will be focusing on for the Basic Needs Center for the Homeless facility are the parallels between the use of wayfinding within a building and wayfinding through life. The architectural definition of wayfinding is the use of signs, graphics and directional arrows to help individuals find their way around complex properties and building interiors.
For the final academic project for Commercial Design II, I was tasked with creating the interior and exterior of the building used for a homeless shelter. I was given the outer walls of the floor plan, which could not be changed. I was given the rooms and sizes that all needed to be fit within the building. I had to come up with a concept behind all of my design decisions as well as a branding package and logo.
Sketchup : Enscape : Autocad
Project Statement: Charlotte Life Coaching is a new counseling center located in the heart of the Elizabeth neighborhood close to the uptown hospitals in Charlotte, NC. CLC will be a space for people from all walks of life to receive counseling in areas of change of direction in life such a major career changes, re-joining the work force after many years have passed, motivational skills, some addiction issues (shopping and gambling addictions in particular), recovery, and general related counseling. Their target demographic would be a recent college graduates to someone who recently retired, but are looking for a change in their life’s work. Charlotte Life Coaching will also hold seminars and host guest speakers on topics such as job interview skills, resume writing, professional dress, along with other specific topics that would appeal to their clients.
Concept Statement: For this design, I wanted to bring the outside, inside. Bringing the beauty and raw organic materials from nature into the workspace. Bringing a sense of serenity and peacefulness will bring a sense of comfort to those coming in seeking coaching. Live plants, icy and living walls are used to bring real plants and rich colors into the space. Glass is used heavily to accentuate the natural light and openness of this space, similar to walking through a field. A tranquil walk through the communal workspace will provide a comfort for all working there.
For the academic project for Commercial Design I, I was tasked with creating the interior of the building used for an office building. I was given the outer walls of the floor plan, which could not be changed. I was given the rooms and sizes that all needed to be fit within the building. I had to come up with a concept behind all of my design decisions as well as a branding package and logo.
Sketchup : Enscape : Autocad
Residential Design I Project Requirements: "You have been retained by Sara Strickland to redesign her floor plan at the Skyhouse Uptown Luxury Apartments. Your challenge will be to combine 2 back-to-back Studio Apartments into an ample 1 Bedroom & 1-1/2 Bath Residence".
Sketchup : Enscape : Autocad
Commercial Design I Project Requirements: For this project, I was tasked with creating a space to sell shoes. I decided to base the concept on walking through an exhibition and the shoes were the pieces of art on display. I was given the exterior walls that could not be changed.
Sketchup : Enscape : Autocad
Advanced Kitchen and Bath Design Project Requirements: For this project, I had to design an ADA compliant bathroom for a wheelchair bound client.
Sketchup : Enscape
Kitchen and Bath Design Project Requirements: This was my final kitchen design for mock clients. We were instructed to remodel an outdated kitchen to fit the clients wants and needs. I was instructed to allocate a certain number of linear feet to specific items such as everyday bowls, linens, pantry etc. I decided to go with an on-trend and clean-line look.












































































